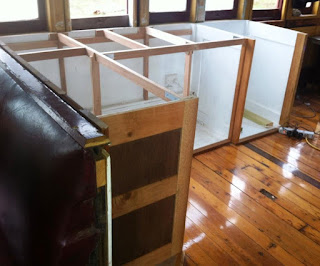No blog last week because I was on the road driving to
Sydney and back (3500km in a week!). Not only did I have to drop off those
batteries
I mentioned earlier but I had a few bits and pieces to pick up for
Clarabelle along the way.
I stopped at Zig Zag Railway and picked up some more locks
and door furniture that I need to open the two doors on the northern side as
well as some new matchboard to replace patches of rotten stuff along the sides
and ends of the carriage. I also picked up a large container of the special
gloop that I use to create a waterproof membrane on the roof (enviroclad)
because I figure that it’s
been two years since my last coat up there and
perhaps she’s due for a new coat.
I also picked up two boxes of solid Rosewood flooring that I
intend to use for bench tops in the kitchen. It took some time to both decide which
timber to have on the bench tops and then to source it. I wanted a dark timber
to offset the lighter Silky Oak. I did think of Jarrah but always had a
reservation that it is a timber from WA and unlikely to have ever been used by
QR.
Then I was mucking around with a setsquare and spirit level
I have that are from the original QR carriage workshops at Ipswich. Both are
made of brass and Rosewood, which got me thinking. Rosewood is a hard, dark
timber readily available in Queensland so I could argue that it would have been
used on QR carriages. A bit of an internet search identified a company in western
Sydney that made solid Rosewood flooring (although I think it’s from New
Guinea) and arranged to pick up some while in the east.
So last weekend I set about using this beautiful timber, not
as a benchtop (yet), but as a splash back across the carriage behind the seats
in the dining area.
As you can see it is a beautiful timber and the top surface
had been finished to a high gloss with a polyurethane varnish. Because it’s
flooring it’s tonged and grooved so it slots together nicely. It’s very easy to
work with and I’m impressed with the results.
You can also see that I installed
the kitchen end that I fabricated
a few weeks ago. A good fit into the space and robust enough to provide good
support for the back of the seat. Later in the day I gave this a coat of 50/50
varnish and turps to start that process of making it look special.
Impatient as ever, I laid some of the Rosewood flooring out
where part of the bench top will be just to get an idea of what it will look
like. At this stage I have not varnished the Silky Oak woodwork underneath so
the finish between the two is a bit awkward and I have a few more coats of
white to put on the inside of the cupboard space but I think you can see that
this looks like it will all work out very well!
 |
| Test fitting of some of the Rosewood benchtop |
The next step here, before I can go ahead and put the bench tops
in, is to finish the wall behind. That’s a matter of filling, sanding and painting
but will slow things down a bit because I’ll have to set up dust and paint
traps to contain the mess. I also really ought to get to work on some sealing
jobs on the outside of the carriage but last weekend was a bit too windy to work
outside comfortably.
So many jobs to do, so little time to do them!
 |
The kitchen takes shape. The stove is just resting on the space for the
fridge. Eventually it will be set into the benchtop against the
recently-installed splashback. |










